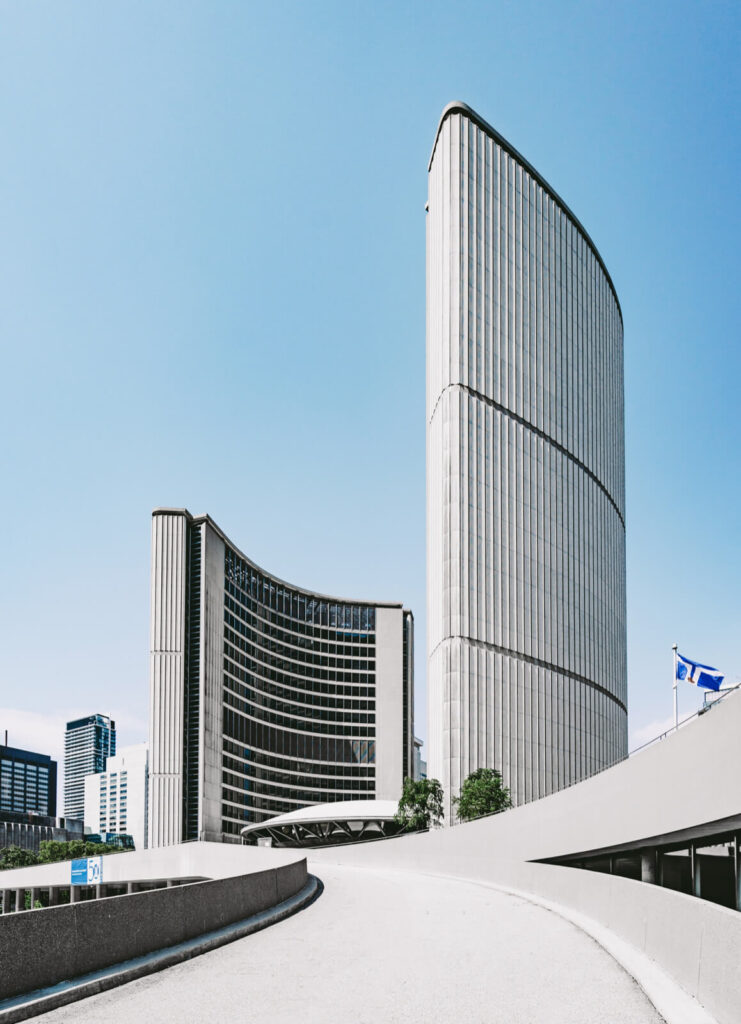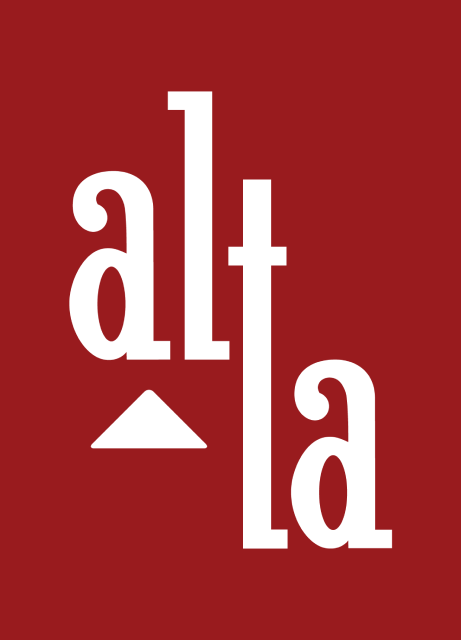01.Space Planning
02.Interior Design
03.Architecture
04.Civil Engineering
Expertise
We combine skills and services to create seamless events.
Skills
Progress bar
Architectural Design Process Work.

01. Strategy + Concept
The goal of the Strategy + Concept Phase is to clarify the project’s priorities and develop a unique concept. The focus will be on the overall ambiance and experience of the project.

02. Design Development
We will analyze the layout, traffic flow, and spatial dynamics, ensuring efficient and harmonious arrangements of furniture, fixtures, and accessories.

03. SMaterial & Furniture Selection
With an eye for quality and style, we will curate a carefully selected palette of materials, fabrics, textures, and finishes. From flooring options to statement furniture pieces…
…and what we do

Before we even think of starting a design, we will thoroughly analyse the history and physical properties of a site.
Once we have collated the surveys from that analysis and had conversations with you to finalise a detailed, project-specific brief with clearly defined key objectives and goals, we move onto the concept design stage where we begin to formulate solutions by assessing your existing space and translating it into a design that fulfils your ambitions.
Before we even think of starting a design, we will thoroughly analyse the history and physical properties of a site.
Once we have collated the surveys from that analysis and had conversations with you to finalise a detailed, project-specific brief with clearly defined key objectives and goals, we move onto the concept design stage where we begin to formulate solutions by assessing your existing space and translating it into a design that fulfils your ambitions.
Before we even think of starting a design, we will thoroughly analyse the history and physical properties of a site.
Once we have collated the surveys from that analysis and had conversations with you to finalise a detailed, project-specific brief with clearly defined key objectives and goals, we move onto the concept design stage where we begin to formulate solutions by assessing your existing space and translating it into a design that fulfils your ambitions.
Before we even think of starting a design, we will thoroughly analyse the history and physical properties of a site.
Once we have collated the surveys from that analysis and had conversations with you to finalise a detailed, project-specific brief with clearly defined key objectives and goals, we move onto the concept design stage where we begin to formulate solutions by assessing your existing space and translating it into a design that fulfils your ambitions.

KTStudio is made up of a dedicated & diverse team of specialists in architecture, design, construction, sustainability and historic preservation.
Why choose us
We are creating a better world through the power of design.
Impassioned
Team of talented architects, engineers.
Creativity
Happy clients from all around the world.
Global exposure
Projects completed on time & on budget.
Sustainability
Top 300 US/UK Architecture Firms.
